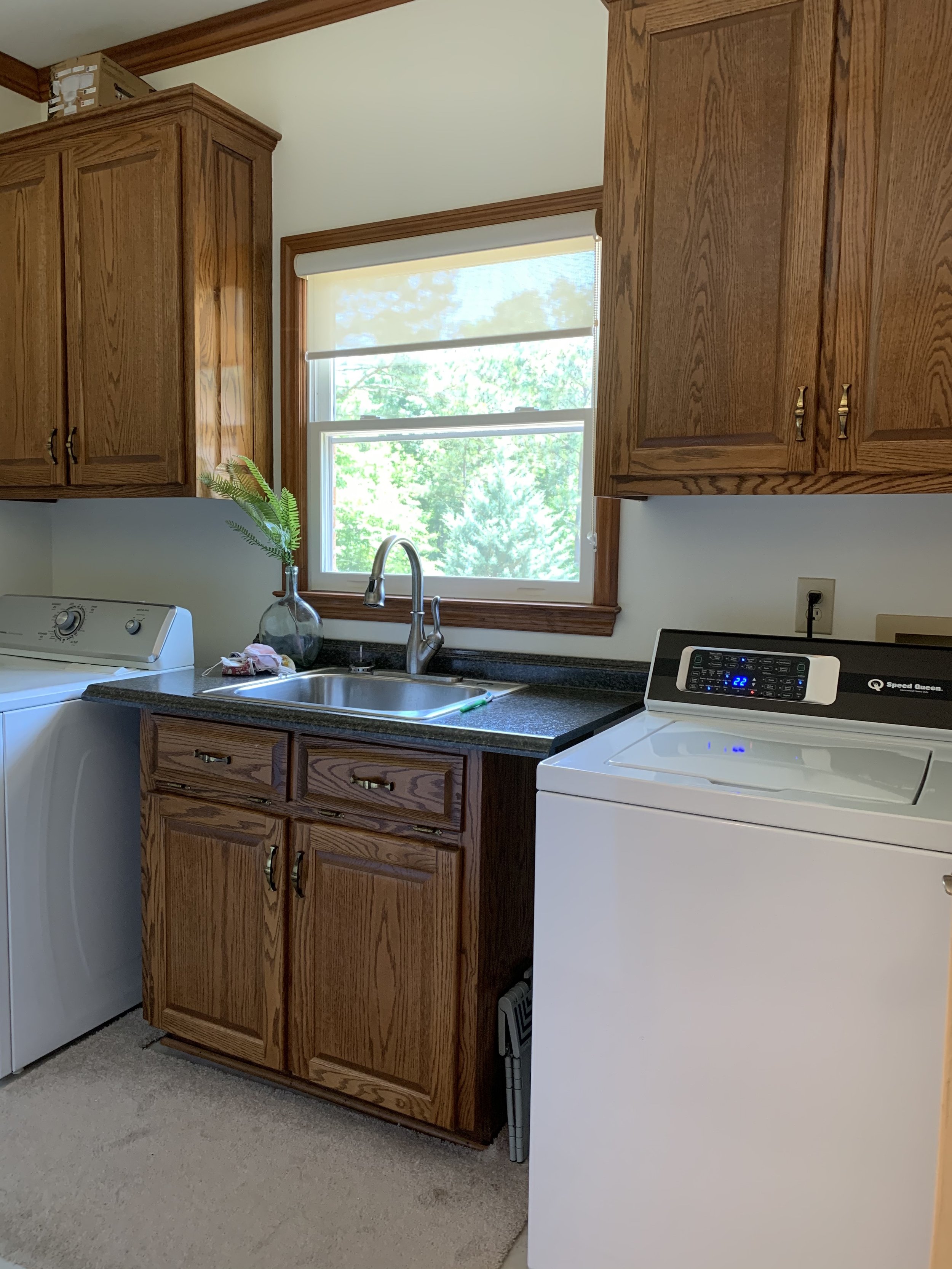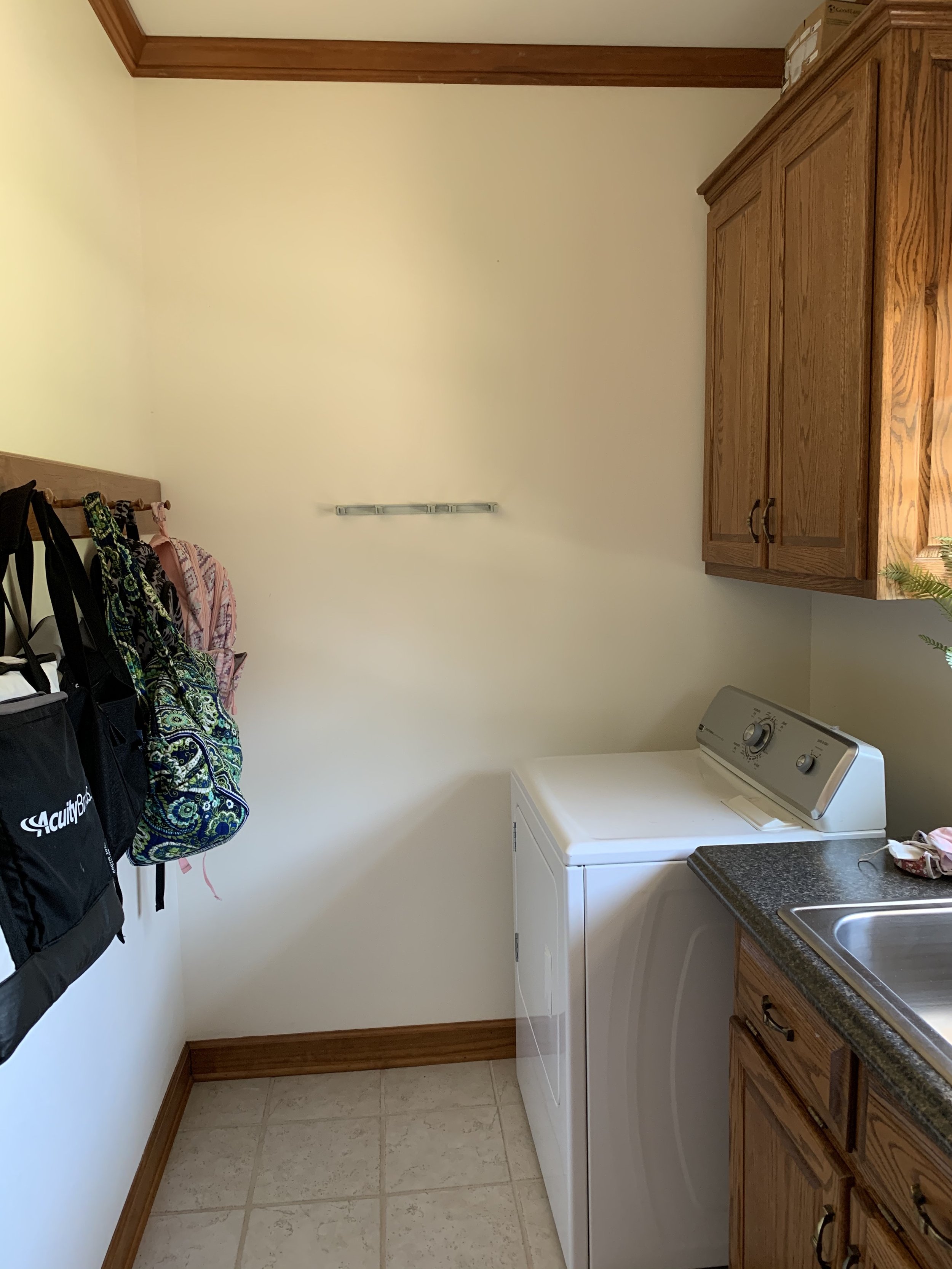Laundry Room Reveal
We are FINALLY sharing one of the rooms from our #KDClassicComfortRanch!
THE LAUNDRY ROOM
It’s not a large space, but it did go through some extensive changes to get to where we are now. And it was probably one of the hardest spaces to live without for about 3-4 months considering we have 3 kids! But my Dad and my Step-Mom came to our rescue and so graciously served us by doing laundry pick ups from our house and bringing them back! They were super helpful! And now, as I am writing this, maybe being without a washer and dryer and having a personal laundry service wasn’t so bad after all! Gosh, wouldn’t that be a luxurious service to have!
Our home was built in 1992, so that meant, a lot of tone on tone stained oak, large square tiles, laminate countertops, beige tones, and wallpaper. Some of those things may not sound too bad because things like wallpaper are making a comeback…but it was not the cute kind! (Think pastel vertical stripes and border paper) Basically, it felt a little bit like walking onto the set of Full House and walking through that kitchen. Well my plan was to clean things up a bit and give this house an overall classic, yet comfortable feel with modern touches. I wanted to incorporate a neutral tone pallet, natural materials and textures, and a balance of cool and warm tones. Something that can stand the test of time and stay relevant for years to come.




Some key ways I ensured things didn’t get too trendy, were to pay attention to the original architecture and millwork of the home. In most cases, we matched the trim that was existing in the home on door casings, baseboards, crown and windows. I made sure I paid close attention to those details bringing them out in the door styles in the custom cabinetry and crown around the cabinets. I stepped up the size of the crown on the cabinets but kept a similar classic style. I also kept the walls SW Alabaster for a blank page approach and added some warmth and depth with the color of the cabinets, SW Oyster Bar. It adds just enough contrast to add dimension to the space without everything being the same color. I also decided to go with a honed black stripe granite with a detailed backsplash to highlight the polished brass faucet. The cross handle style faucet is a nod to a vintage, classic style with the ceramic handles marking Hot & Cold. I decided to bring the white ceramic finish into the cabinet knobs as well to tie it all together. One of the major changes was the window becoming a door. As I thought through the function of the room and how our family would use it best, we decided to add an exterior door so the kids and dogs could have direct outside access from the laundry and mudroom space! Eventually there will be a deck outside that door but that project will hopefully happen in the spring!










All sources are linked here and on my Liketoknowit profile!
Sink Faucet // Exact one out of production
Wall Paint Color // Sherwin Williams Alabaster
Cabinet Paint Color // Sherwin Williams Oyster Bar

